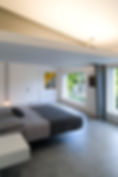This Hybrid House design came out of the context: the extreme heat of the desert in Palm Springs, CA. Another challenge is the fact that a stunning view of the St Jacinto mountain range asks for large windows but is facing west. This would need some kind of protection from sun infiltration in the high heat of summer such as a large overhang and shutters to block the sun. Despite this, the architects hope to create what promises to be the first zero-net house (new construction) in Palm Springs.
Out of these factors came the idea of creating an enormous roof canopy with pods tucked underneath containing the living spaces.
The roof area is 10,066 sf. Of this, the enclosed area of the habitable spaces is 6208 sf. The house is divided into four separate buildings: the main Living/Dining/Kitchen/Family spaces, a private master suite to the south, and two guest cottages to the north, all under one roof. This arrangement allows for open, airy breezeways between the buildings, which will provide greater privacy between spaces and intimate views outside each building.


A further refinement resulted in one of the interesting features of this design: the entire west edge of the roof canopy will be hinged and able to rotate down 90º to become thick shutters to block out the light, or to partly lower to reduce the amount of sun penetration.
The building shell has been conceived to employ the techniques of desert-dwellers for thermal insulation. Armadillos and Cacti both use multi-layer systems of shells to protect themselves from extreme temperatures. The outer shell of the building uses Sander Architect’s Hybrid House system to support the roof canopy and will be closed in using SIPs—prefab panels that have a thick layer of Styrofoam for insulation. This insulation will be tripled with two other layers: recycled blue jean bat insulation and a high-tech reflective foil-and-foam wrap much like the “space-age” foil blankets used in survival kits.
The composite R-value of these layers will be in the 90s allowing the homeowners to radically reduce their use of HVAC and their sizeable utility bills. (A standard home would use an R-value in the range of 24 in the roof and 19 in the walls.) The energy load will be picked up by solar panels installed on the 1,800sf flat roof of the Master bedroom pod. The present house on the site, built with poor insulation, costs the client an extraordinary amount of money in electrical bills each summer. When completed, this building shell should reduce the energy requirements to a fraction of the present demand and allow the energy production of the house to not only cover its own needs but to feed back into the grid—creating a zero-net house.







The building is 6,000 enclosed sf under a 10,000 sf canopy.


