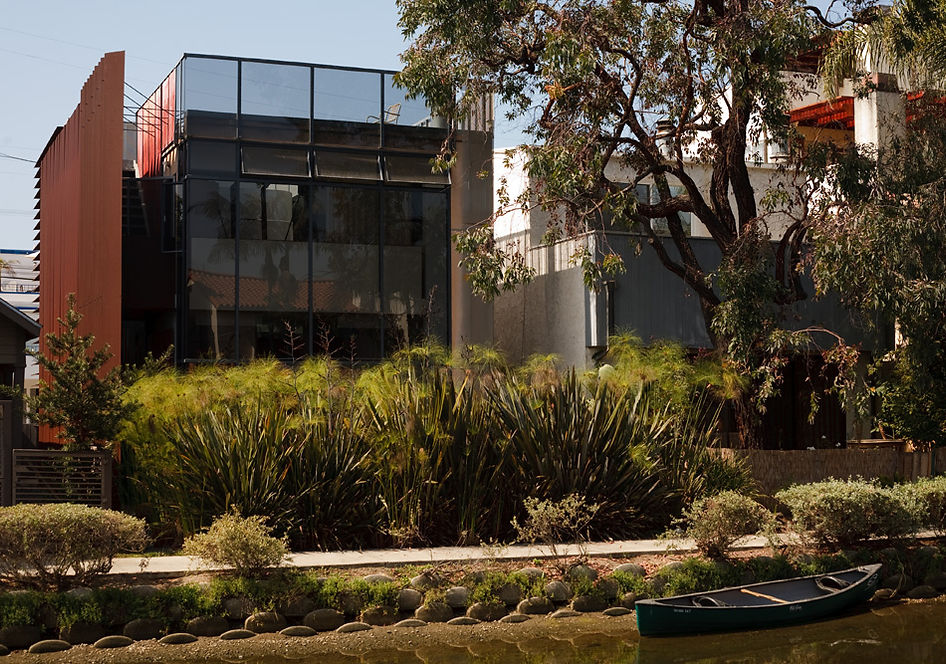CANAL HOUSE




The Canal House is composed of three cubes: one raised at the street as a studio, two together at the canalside as the residence. In its concept and execution, the house is informed by two ideas, one embracing the possibility of the poetic, the other a more specific kind of material formation.
Metaphor: In its separate masses, the house sets up an opposition between studio and residence: work/live, sky/earth, idea/body. An attempt is made to keep this discussion covert and nuanced rather than overt or obvious. The studio is a raised, pure space, marked by horizontal steel fins providing indirect light through three transparent walls. The residence might be considered solidly grounded, mostly opaque, somewhat inward-looking. As the studio might further take on aspects of thought, connoted by simplicity and purity of form, the residence is all body; torqued, stepping, winding.
Tectonics: Within both volumes, surfaces have been folded, warped, wrapped, and while there are few interior walls per se, space is divided sufficiently, both horizontally and vertically, to allow place and hierarchy. A 'pseudo' mobius strip of 1" sanded (horizontal) acrylic forms a divider / wall / handrail, which wraps around and through the upper house level, encircling the central atrium. This starts as four ribbons, each 2' tall, then becomes two (handrail), then one (guardrail fill), passing beneath itself at the origin. Stair treads are formed from folded 1/2" steel plate, as is the fireplace mantle / facing / hearth. The kitchen island is cantilevered sheets of Wavecore Panelite, 'folded' into an 'L' section. Parachute nylon wraps the first floor living and dining areas.





Green Aspects of Canal House
House sited to maximize passive heating and cooling.
Fenestration designed to maximize natural air-flow throughout house (no air-conditioning installed, none needed.) A set of awning windows line the top of the canal-side glass wall. On the far side (nearest the ocean) a floor-level awning window is set next to the pond. As hot air rises, it is drawn out the upper awning windows and natural convection pulls air across the pond and into the floor-level awning window, bringing cool air into the house.
Extensive glazing maximizes natural daylighting throughout the house – no lights needed during daylight hours.
Horizontal rusted steel fins provide shade to prevent heat gain in the studio.
Vertical rusted steel fins are angled to direct onshore breezes from the nearby ocean into the house.
Other green aspects include: radiant heat, tankless water heater, energy-star appliances, low-flush toilets, low-VOC paint, bamboo flooring, original concrete slab used for main floor, multi-cell acrylic panels (with high R-value), green kitchen counters and cabinets.
Recycled steel stairs designed specifically for the project.
Minimal landscaping with native plants minimizes water usage (low-water landscaping and plants.)
Super-insulated building minimizes energy requirements to heat/cool.
Rental unit creates increased density (less land use per person.)
Proximity to public transportation + all basic amenities within walking distance.
